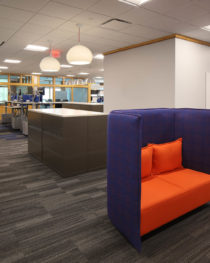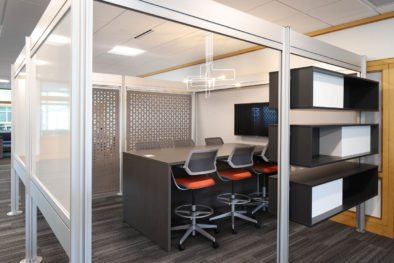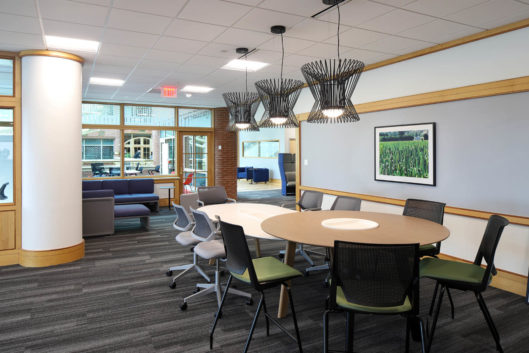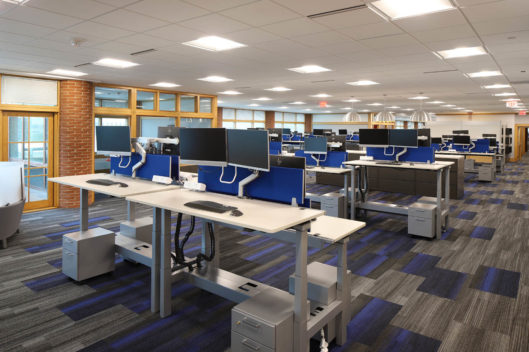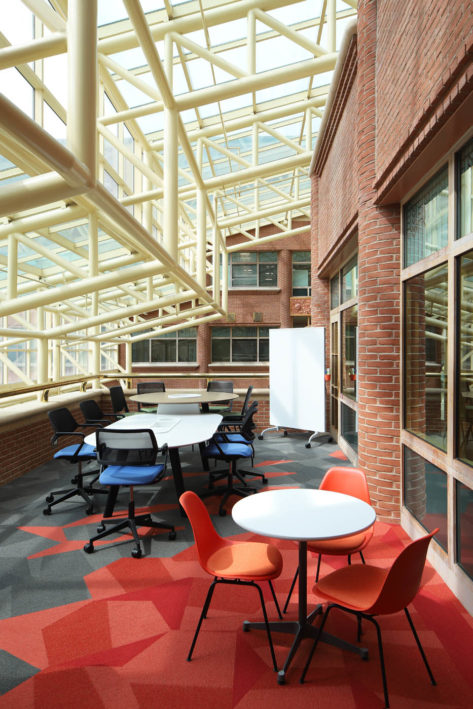Complete 23,304 square foot renovation of the 4th floor north building in Kellogg Corporate Headquarters. The original 4th floor of Kellogg Headquarters consisted of individual office and meeting spaces. The focus of the renovation was to create an open concept floor plan. The new space incorporates height adjustable workstations, informal huddle rooms, video conference rooms, break area, phone booths, mothers’ room, updated bathrooms and large conference room.
Schweitzer provided Construction Management services, General Trades, Demolition and Casework.


